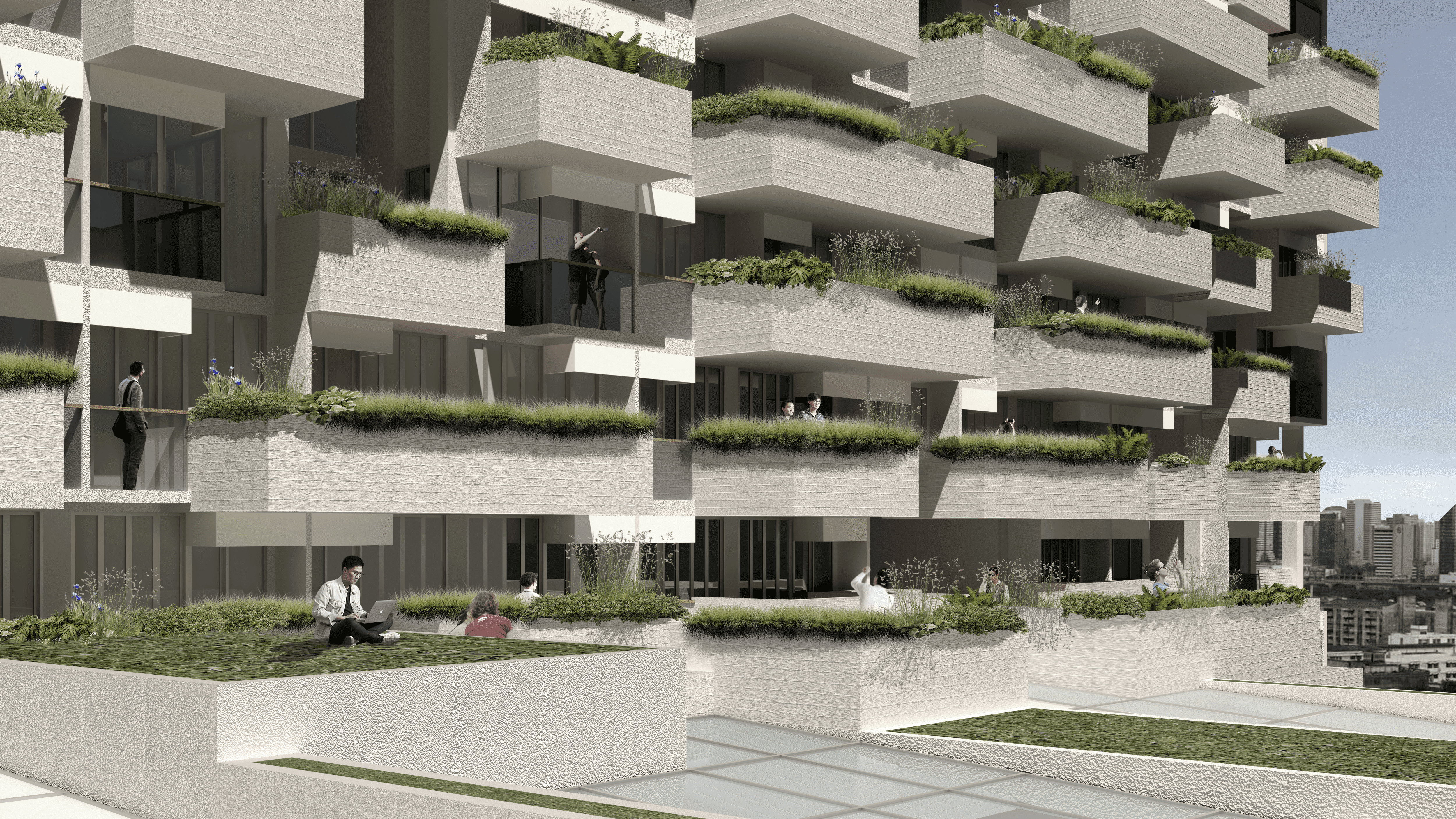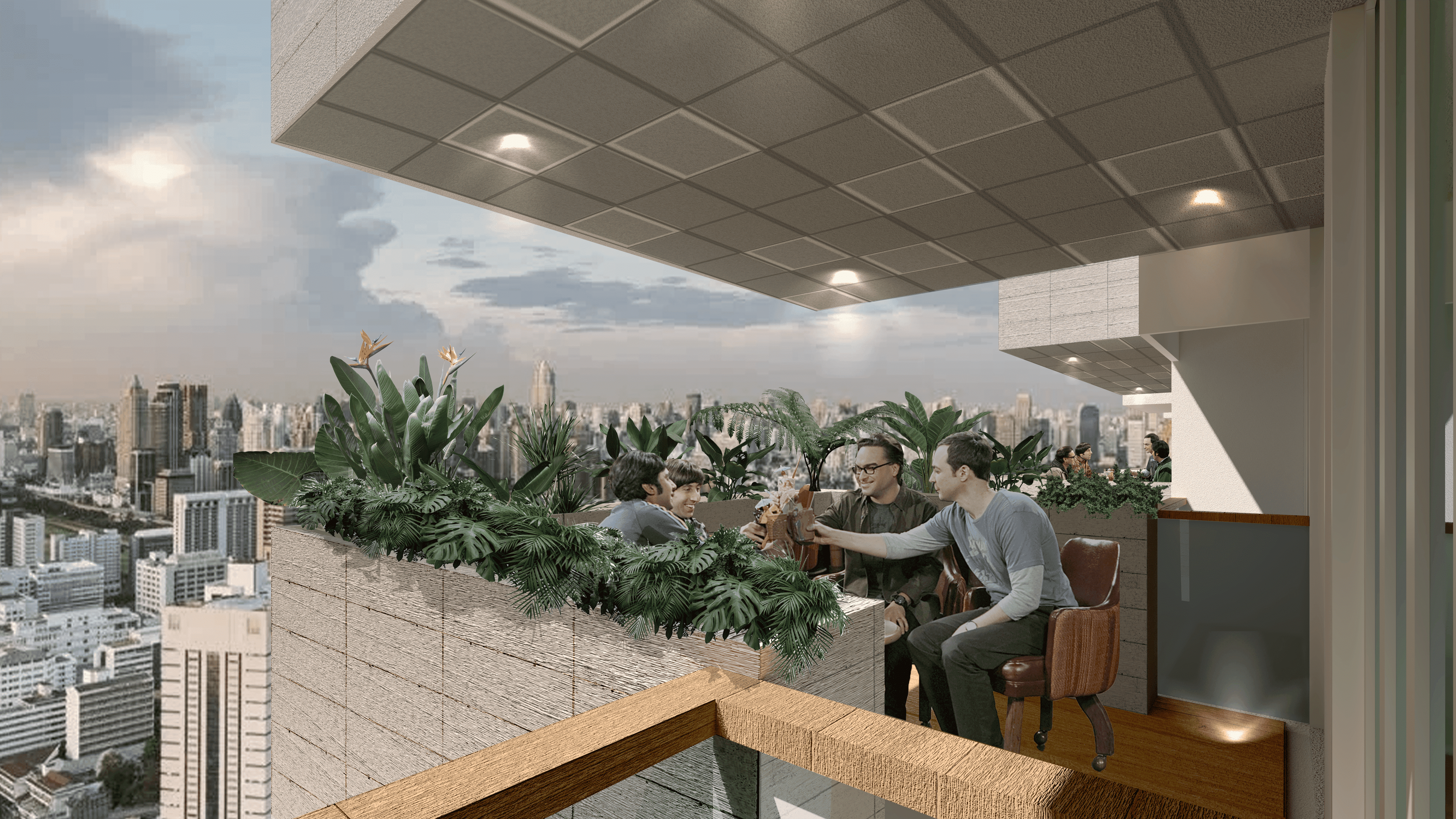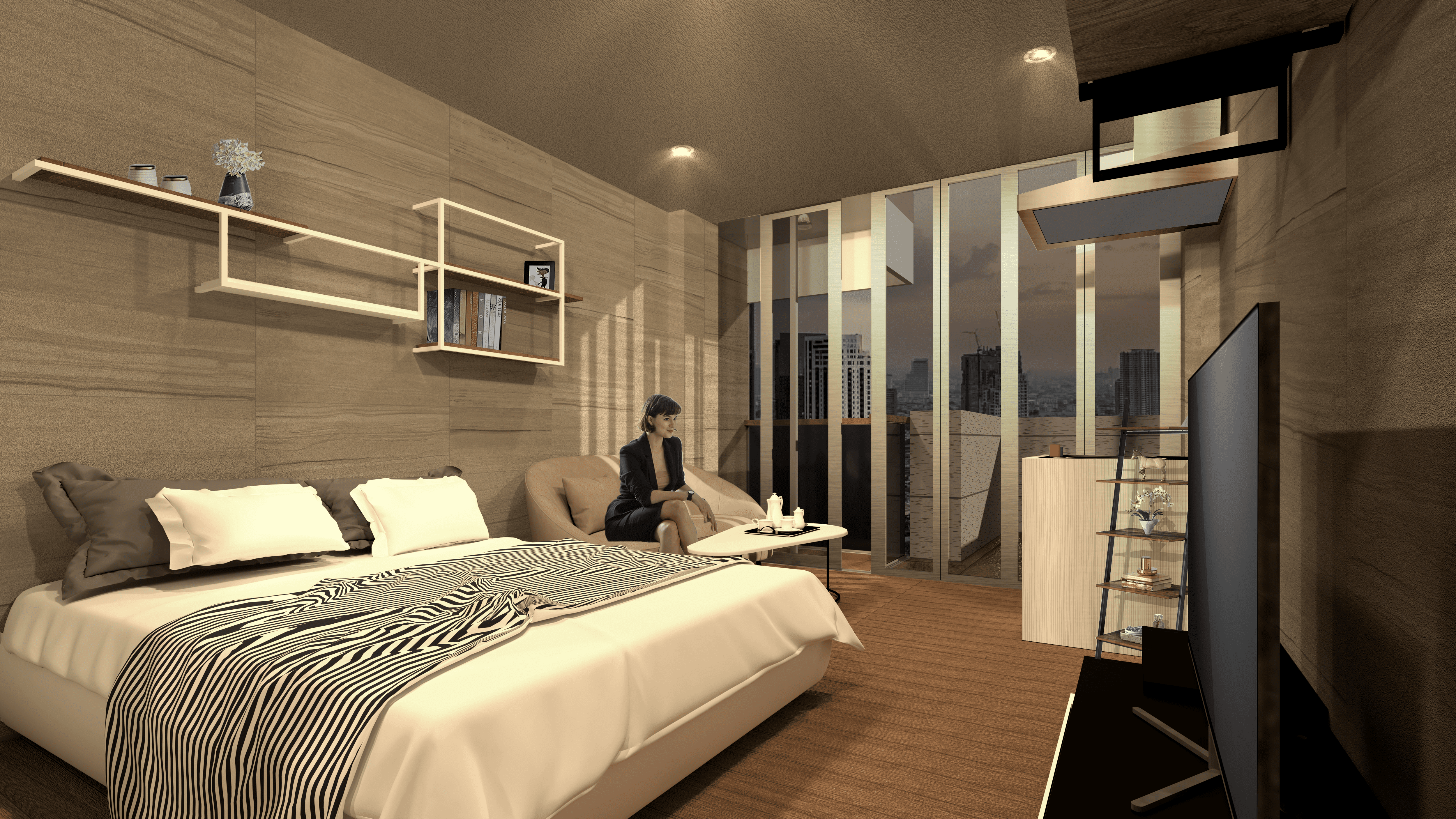INSTRUCTOR
-ASST. PROF. WARALUK PANSUWAN
-AJ. CHRISTIAN PHONGPHIT
-AJ. APINYA LIMPAIBOON
SOCIAL HOUSING
Since social housing is the different from condominium that has different many size of unit for sell, social housing is the residence are provided for low income user, equality between the users needs to be concern. According to the research, Din-Daeng’s existing users are forced to move to the new residence or Plot G from Old Flat Din-Daeng, the unit size for the users needs to be EQUAL. Moreover, to design the residence building, it needs to think of users’ long-term living and their daily life activities, so the concept of this social is concerned tor the long-term living by using the concept of the SHARED SPACE among the units. When the family of the users is expanded, this social housing design can capable the less spaces in each unit.

Since there are many types of unit in the building, including Duplex unit and the shared balcony. To provide the most effective design, the concept of having best visibility is applied. Since Duplex unit has more benefit than other unit types due to the number of an opening, so Galapagos is applied to find the best location for the duplex unit to gain the most visibility view from the context. In one floor, there will be three duplex units with different location that provides the best visibility. Due to the location arrangement, it create the dynamic among the unit design. The parametric design is applied to the pattern of the building face. If the location of the duplex unit changes, the pattern of the unit cluster will be adjusted automatically.

CONCEPT
According to the normal design of the living unit, most of the units have a little space on the balcony, this little space can be used just for the laundry. To make this space be more usable in more effective way, the idea of having shared balcony is applied. The terrace can be shared and used as a small public space. In case that the users from plot G is a big family type, it is very convenient to them since the balcony is shared together and it makes space looks more bigger. Moreover, it creates the visual connection with other balconies.

PATTERN ARRANGEMENT PROCESS
The unit arrangement on each floor will be different due to the Galapagos result. The main idea of the unit arrangement is that the Duplex unit position on each floor will provide the best view for the user. There are 5 main steps of the pattern arrangement.
– Use the Galapagos to adjust the sliders and find the best visibility in each row. It will be the location of the Duplex unit.
– Select the rectangles that locates next to the Duplex units to locates the Nearby units’ location using x+1 and x-1 component.
-Divide the selected rectangles into two parts to create the 2nd floor.
-The leftover rectangles will be set into condition to differentiate the different type of shared balcony unit. For example, if there are 3 leftover rectangles locate next to each other, it will be set as units that share 3 balcony.
– The final process is to divide the leftover rectangle into two parts to create the 2nd floor.



FACADE SKIN
According to the two different types of unit design, there is no need for the covering or the facade skin since the Duplex unit size is pushed back from the normal type, so it created the dynamic and depth to the building already. Moreover, with different sizes of planters that are provides to different unit cluster. The planter itself also generated the pattern on the building already.



STRUCTURAL SYSTEM
Post tensioned slab system
The post tensioned slab system is the structural that does not require beam to support the structure. Moreover, this structural system helps decrease the size of the slab.
Shear wall system
The Shear wall system is applied to the high rise building according to the seismic design regulation. The structure of shear wall itself can act as column or load bearing wall.
Junckers system
The Junckers wood finishing system shall be applied to interior space.
Window installation system
The window frame will be attached to the concrete slab and the finishing will be used as a frame cover. This method hides the window frame and makes the room looks more clearer.
Decking system
The wood decking system will be applied for the terrace’s finishing system because it can prevent the deformation of the wood and withstand every weather condition.

MEP SYSTEM
Electrical Diagram
The MDB room locates next to the EE room on the ground Floor. EE rooms on every floors locate at the same location.
Water System Diagram
Since toilet and kitchen are located on the different locations, there should be two water systems that run through one room. Two shafts are required. Moreover, some units locate above the Lobby area, so the ceiling on the Ground Floor needs to e dropped more than usual to provide some spaces for water system.

FINISHING SYSTEM
The shared balcony’s finishing material will be the Wood Plastic Composite or WPC. The finishing system shall be Decking system since it is the outdoor part, which will have the problem of the moisture and the deformation problem. Interior’s finishing material is plank, which the finishing system will be Junckers Clip system. The first finishing layer will be polyfoam, then connect the clip with the wooden plank. Then connect the wooden board, and clip with the polyfoam using glue. The fisishing system for the window frame and the sliding door frame will be Aluminium Profile that use the recessed mounted method to hide the frame.
MATERIAL
-Wood Plastic Composite
-Red Oak Board
-Post Tensioned Slab
-Aluminium Profile Frame
-Recessed Mounted Profile
-Concrete Planter Box

Student Name
Semester/ Year
2021
Subject/ Project Type
3rd. year
Program
Architecture

















