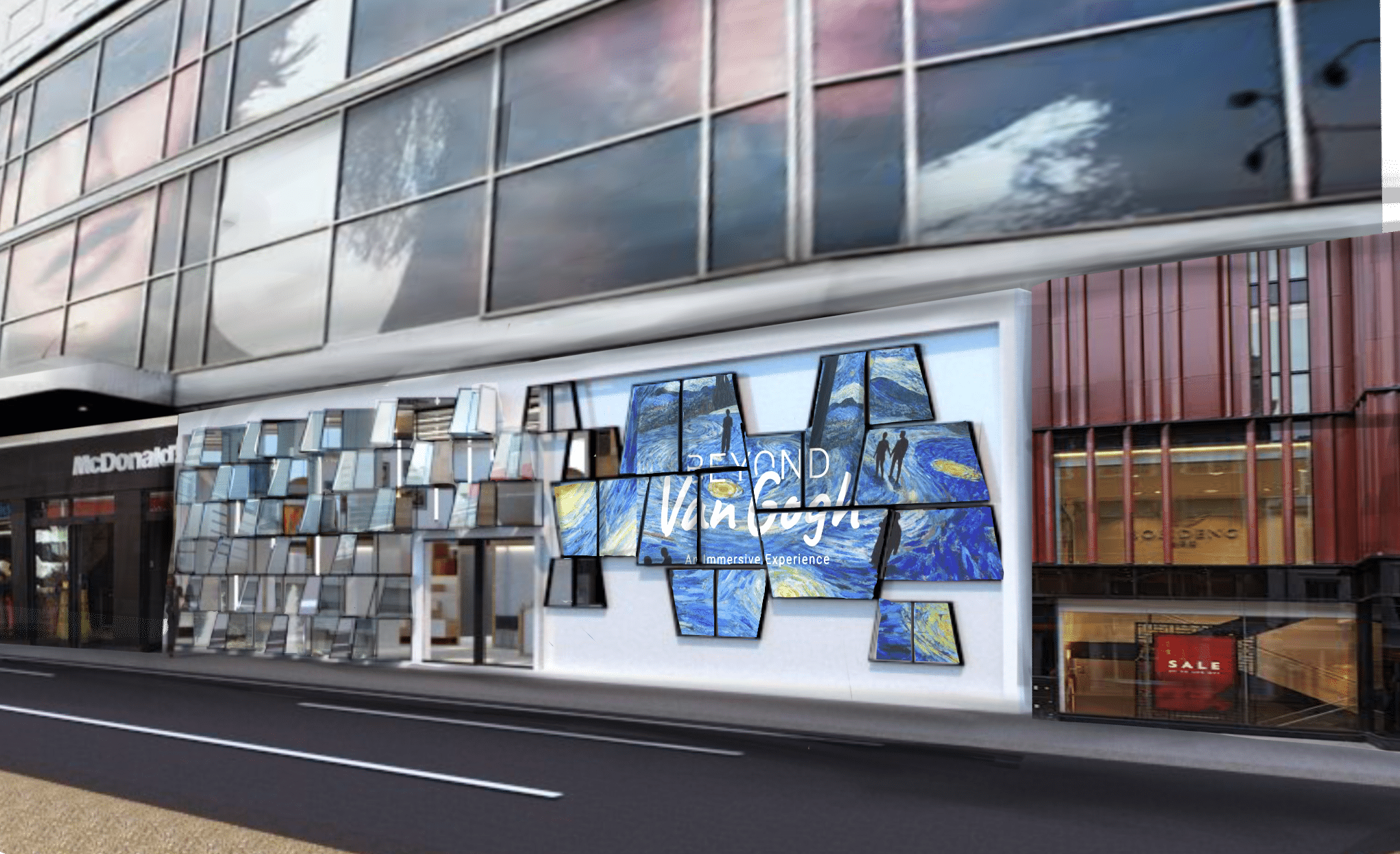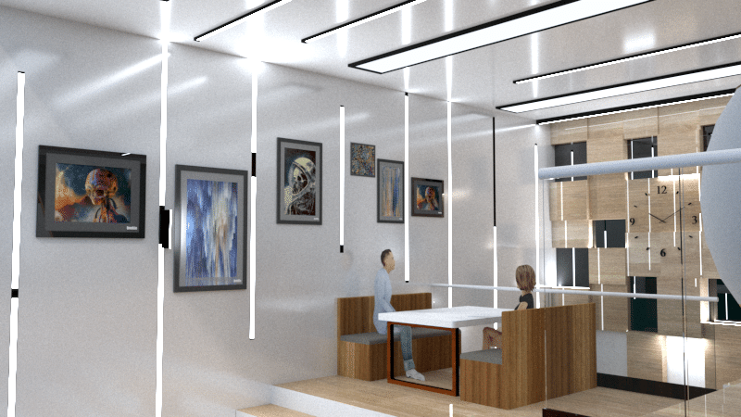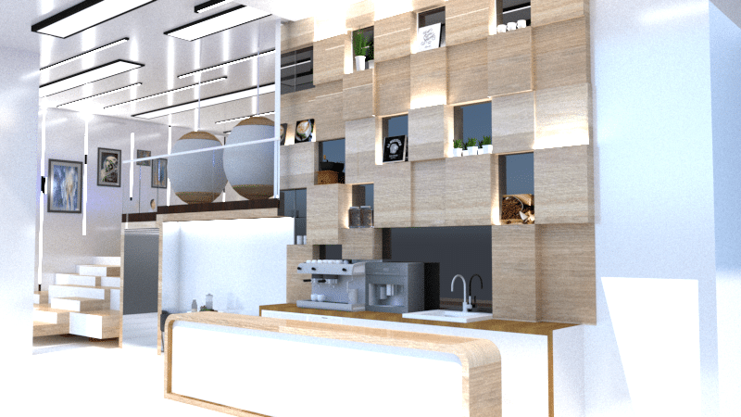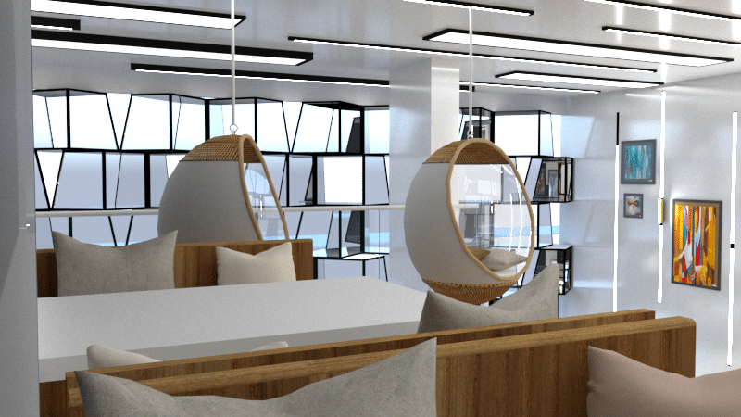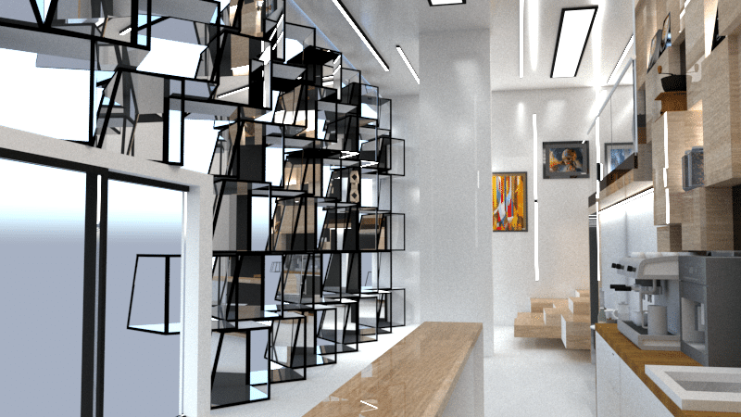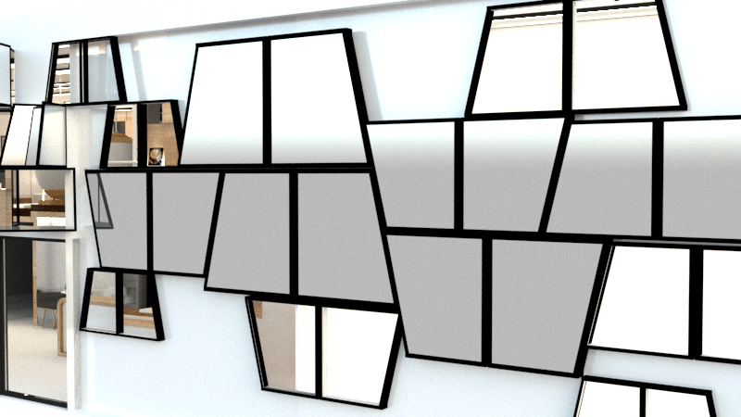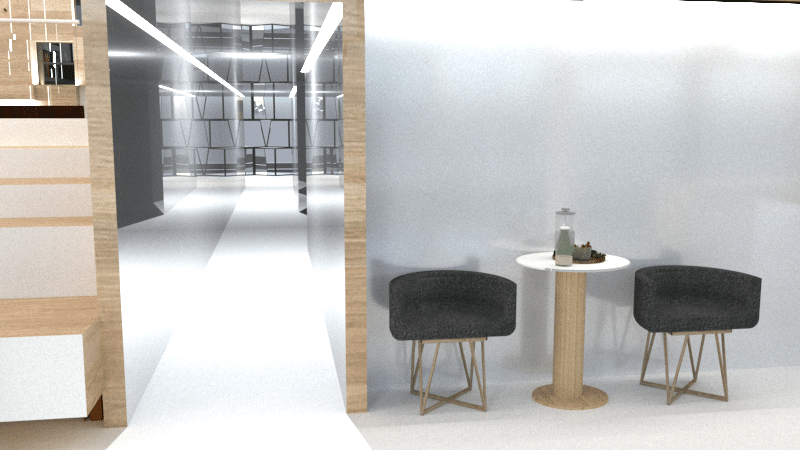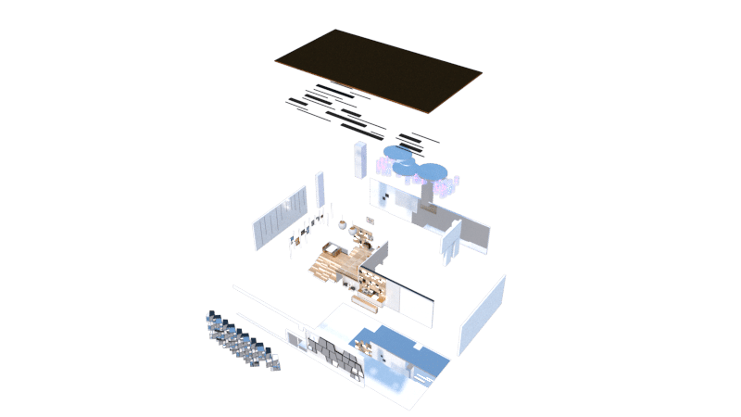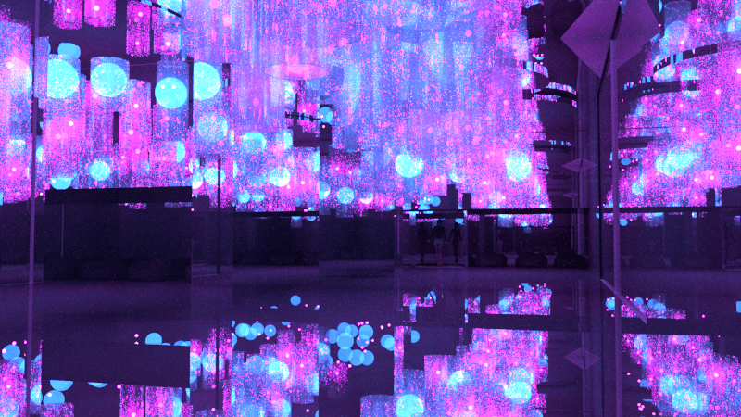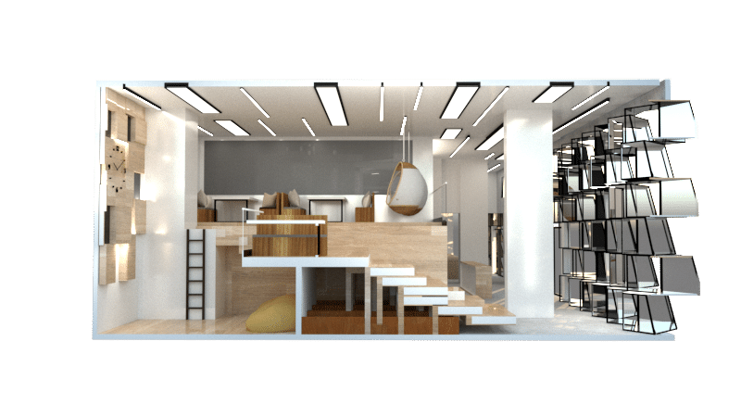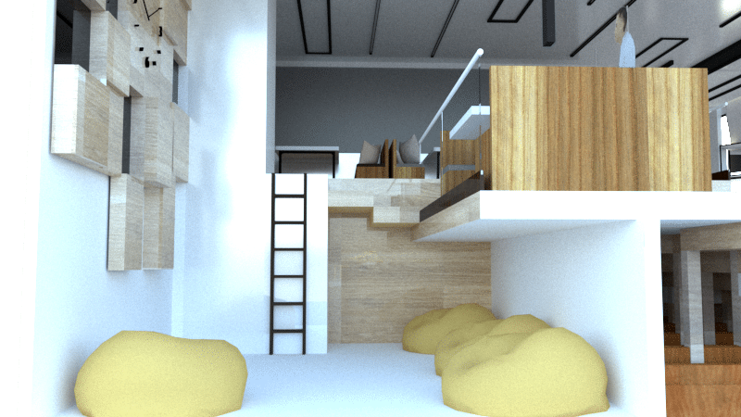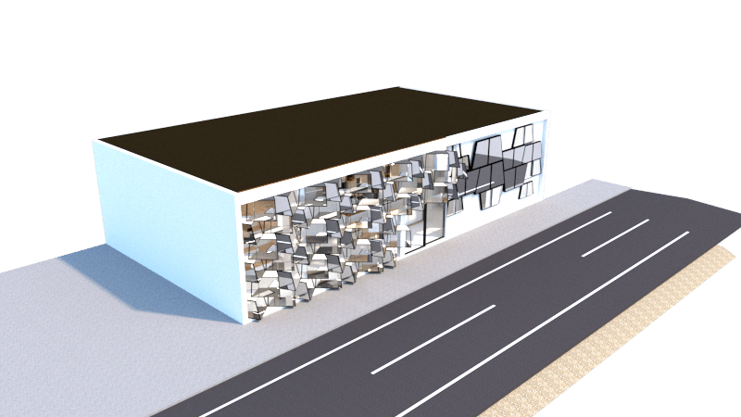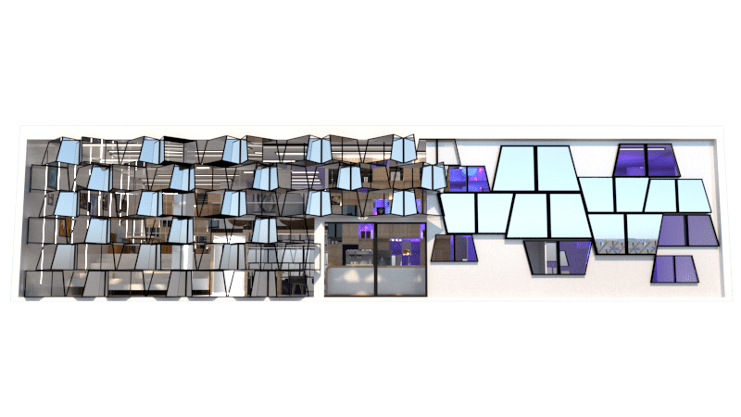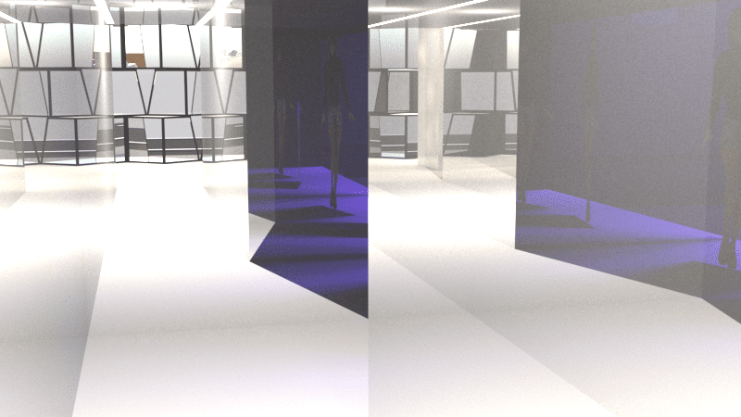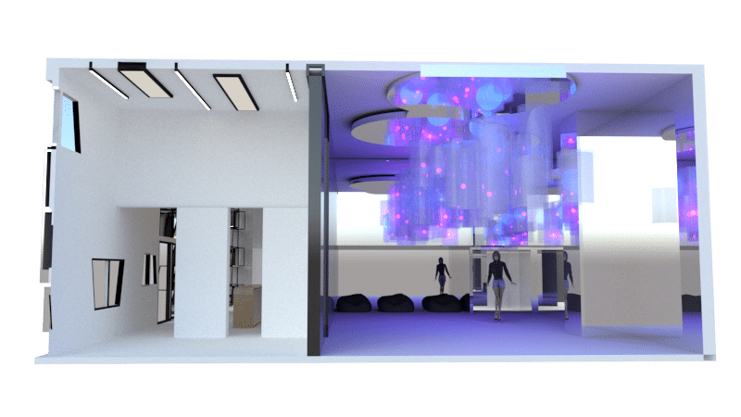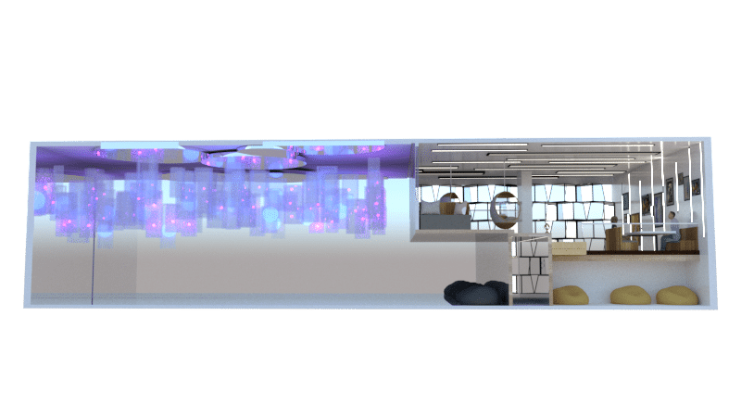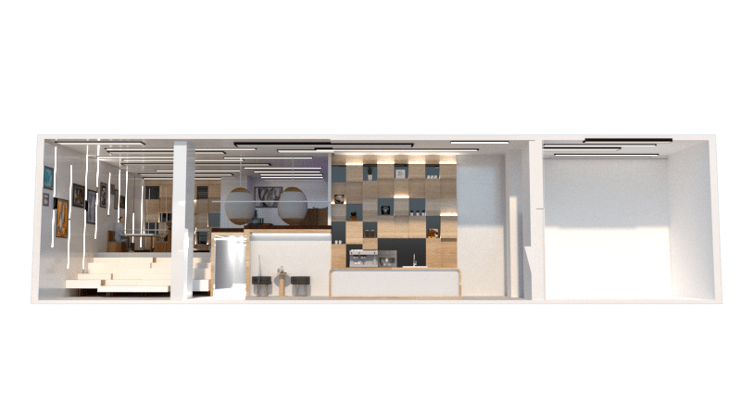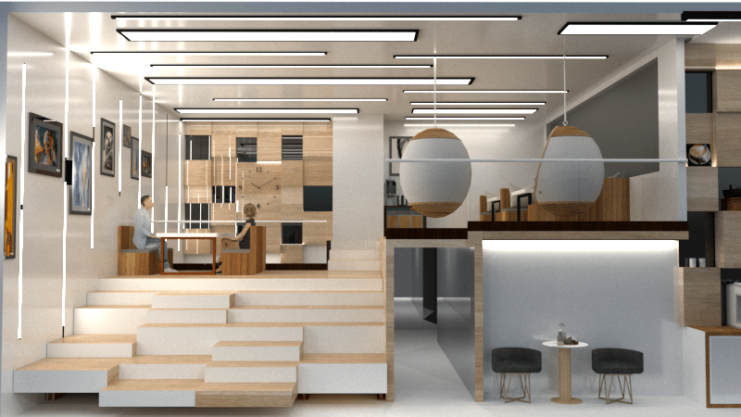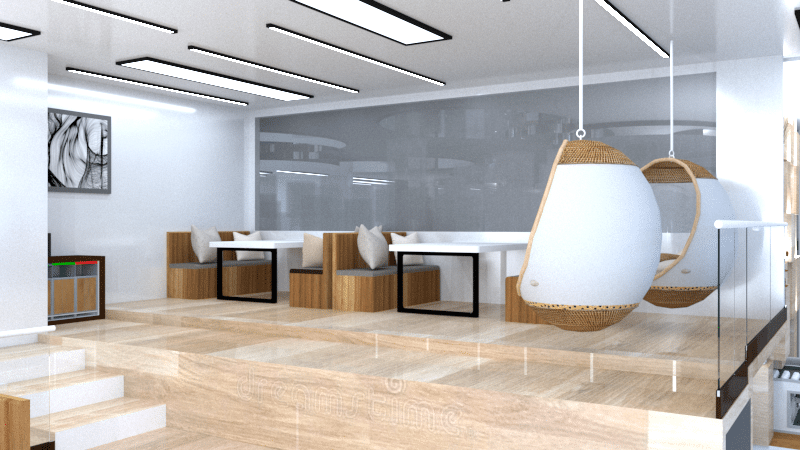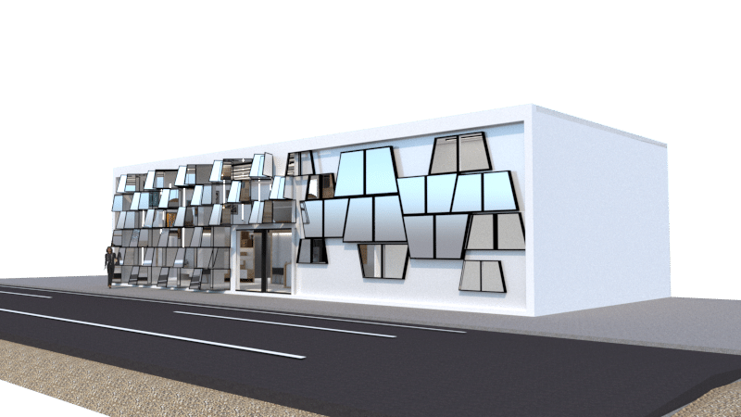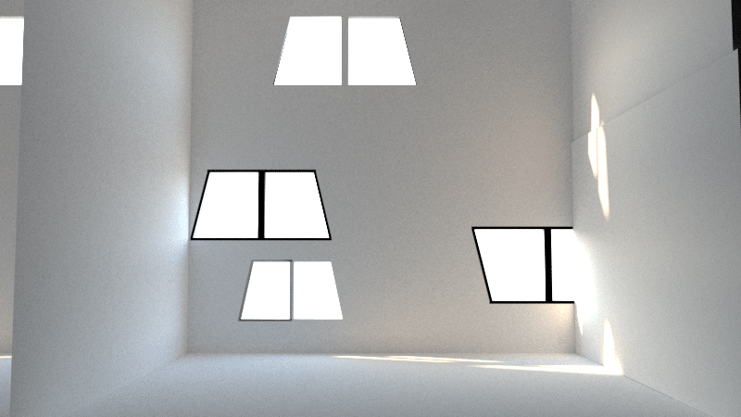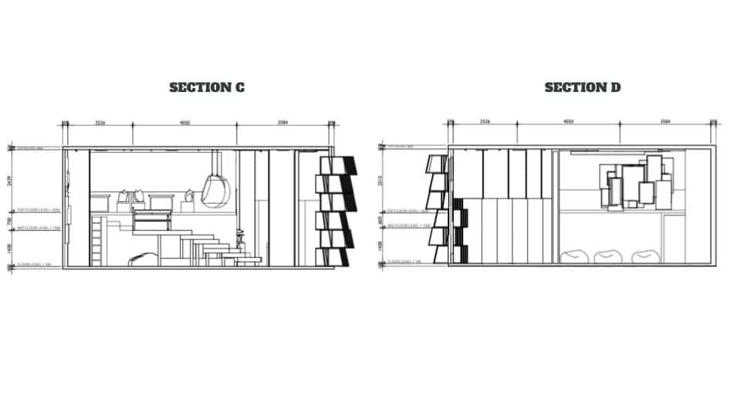
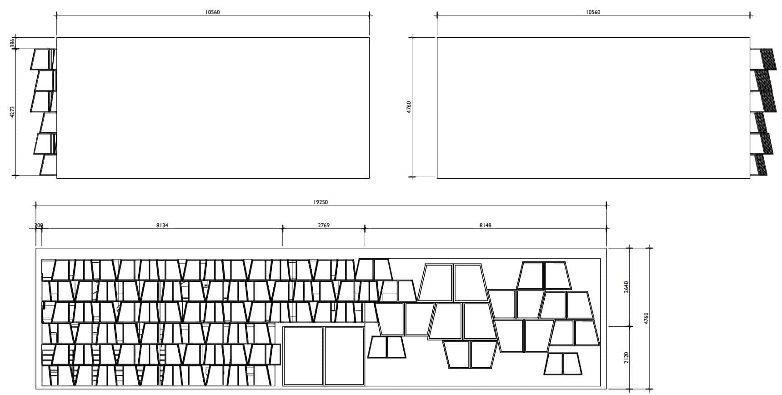
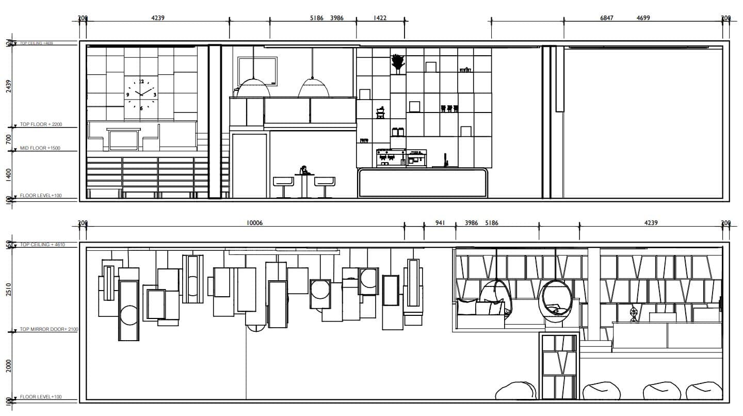
Architectural Design Concept
The definition of self-obliteration is the dissolving self to blend in with the surroundings without separating or identifying the subject and the object. By merging or becoming one as a whole will create camouflage, by separating ourselves from the real world for a while and introducing us to a dream-like atmosphere. The site is at the Silom edge where we design a storefront and create trending creative space for our generation to come to enjoy or interact. The purpose of this building is to create a space for people to let out their tiredness and stress from a long day could either be from work, school, or a part-time job. A combination of co-working space cafe and light gallery for people to come to relieve their stress after finishing the day since the site is near the Silom BTS station as well.
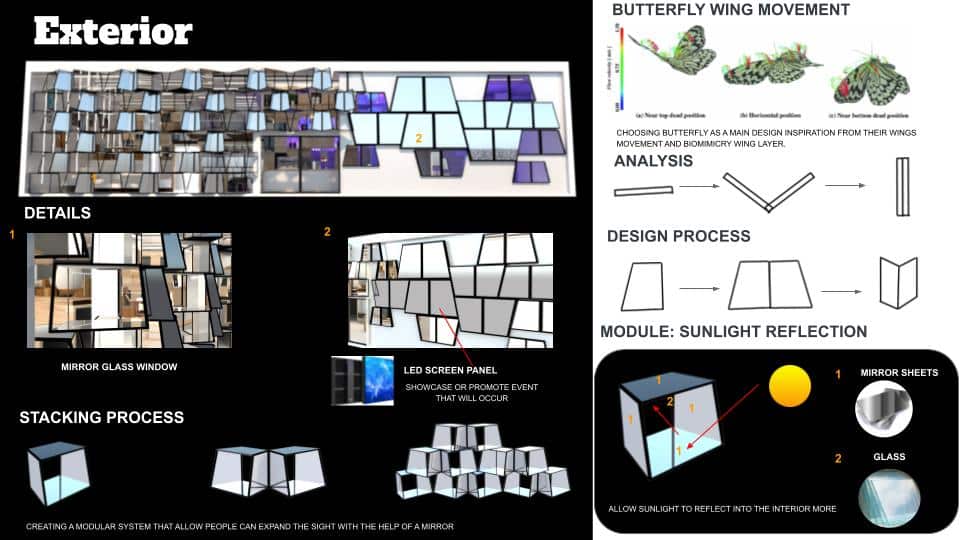
StoreFront Exterior Design
The building was decorated by individual module design inspired by the butterfly characteristic. As for the modular system, the shape and pattern were inspired by the butterfly wings flapping movement.
The angle of the wings helps to create different reflection angles from the glass that allows people inside get to view different angles and observe the movement from outside while waiting or doing work as part of the therapy to help free their minds from being stressed. Stacking as a pattern will create a bigger panel of mirrors that creates a more variety of reflection angles for the user to be able to see the outside for people waiting for transportation or even meeting up with someone. Also, allow natural light to enter in with the help of the square module design that has a mirror to let the sunshine down to the bottom mirror and reflect up to enter inside the interior. The module will have a clear glass as the side to prevent hot air from traffic or smell from entering the interior space.
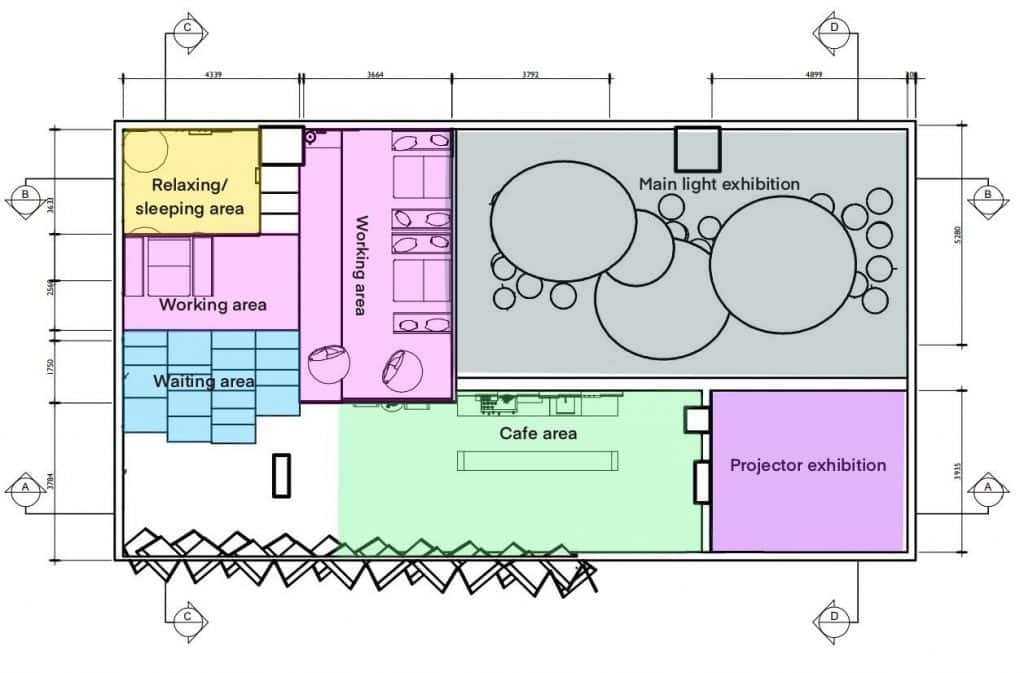
The concept for the interior is to create an activity space that provides many functions able to be adjustable and movable depending on the day or events that will occur. A place where artists can collab and redesign the place by rearranging their art allowing them to adjust their theme concept and communicate their art better. Therefore, our interior resembles a blank canvas for artists to create and let out their creativity with the given space that we provide for them. So the main goal for the interior is to make sure the decoration is minimal and provide many function furniture for artists to decide how they want to arrange it by their concept and imaginations. The building itself has a total of seven zones which are cafe area, waiting area, coworking area, relaxing area, mirror tunnel, main light exhibition, and projector light exhibition area.
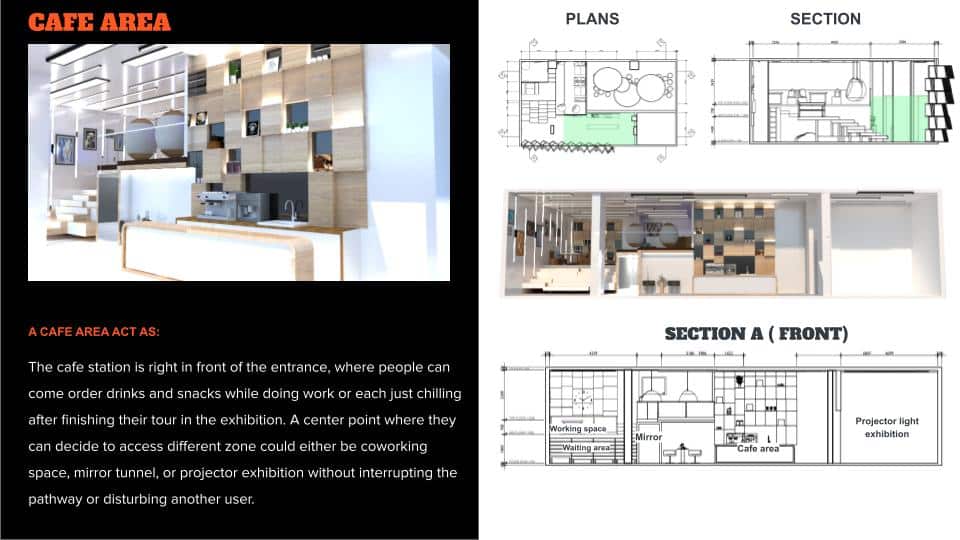
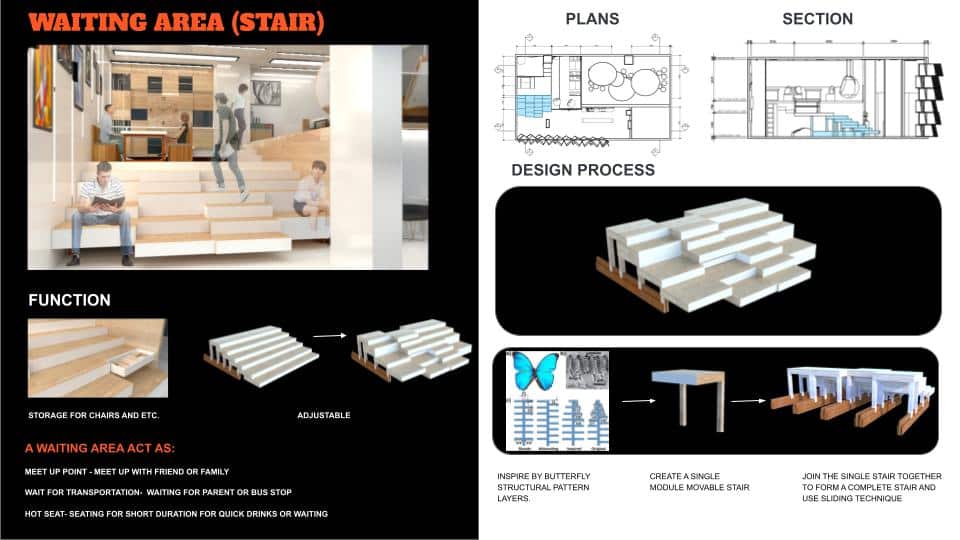
Waiting Area (Stairs)
The waiting area is a space where people who finish their day come to wait for transportation such as buses or even meeting points for the pickup since it’s near the BTS Silom station. The waiting area is stair-built in furniture that allows people to access the second floor and a sitting spot as well. The stair is able to be adjusted depending on the days and events that occur to create better use of space without limiting the area. The stair is made of smaller modules that form together to create a complete staircase. The stair can be adjusted as a seat with two staircases on top of another. The design was inspired by the butterfly structural pattern layer where each layer can be adjusted depending on the day and how much people often use this area as a sitting area. The material for stairs is timber wood with white painted on the side to create a more modern minimal look but still give a nature vibe inside the interior and also give an illusion of a bigger space not to be tight also.
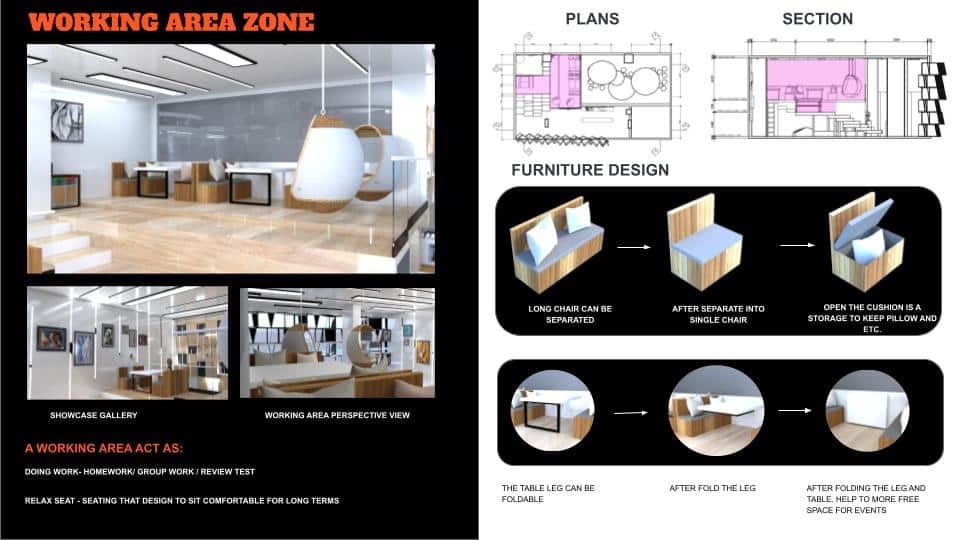
Working Area
A working area is a place for users especially students, workers, or even tourists come to work while ordering drinks to eat or relax. Each piece of furniture is able to be folded and the chair is movable to create new space to suit each event that will occur during that day. The chair can form into a three-seater, two-seater one seat that can be placed side by side and has storage underneath the cushion.
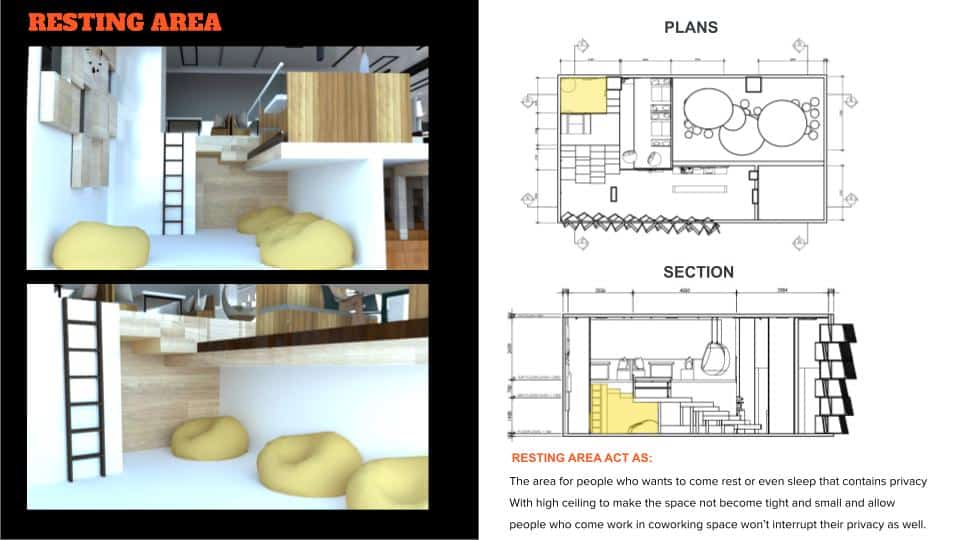
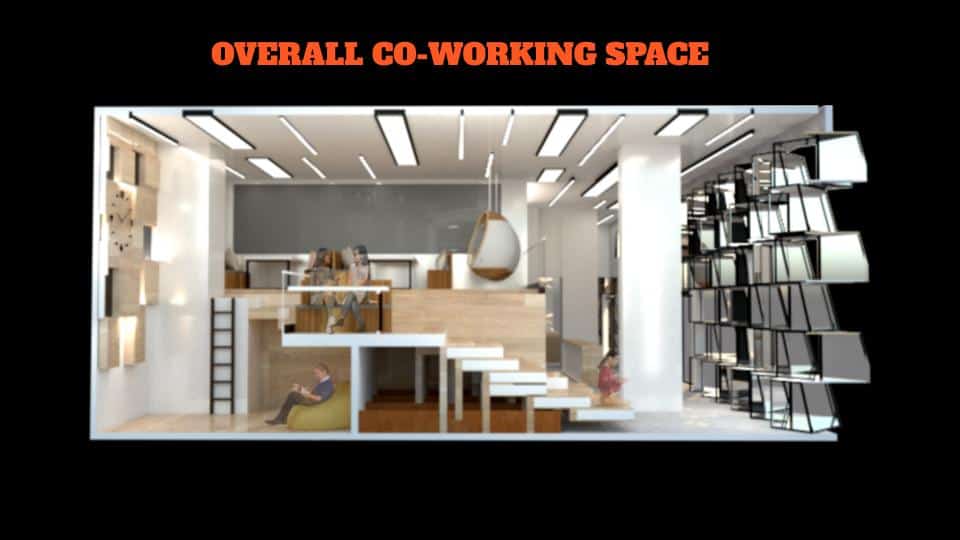
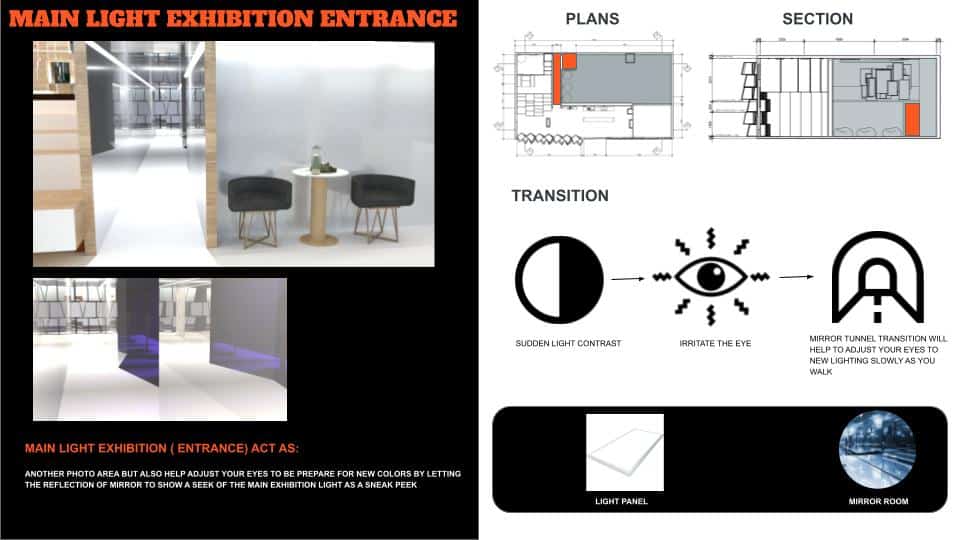
Mirror Tunnel
A mirror tunnel act as an eye transition from natural artificial warm light to LED vivid color lights. The human eye could be harmed when facing a contrasting light immediately that can stain and cause the eye to be red. Sudden contrast color light can cause us to go blind so the transition is a key to limiting the harm to the eye. The mirror material will reflect the color light of both sides natural warm artificial light and vivid led artificial light. This creates a sneak peek of the exhibition by showing the color of the interior as well so our eye can be prepared to adjust before entering the exhibition. The mirror tunnel act as a guide entrance to the main exhibition without interrupting another zone pathway. This area could also be another photo spot that creates variety to take different styles of photos for the tourist or group of travelers to not just take photos in one spot.
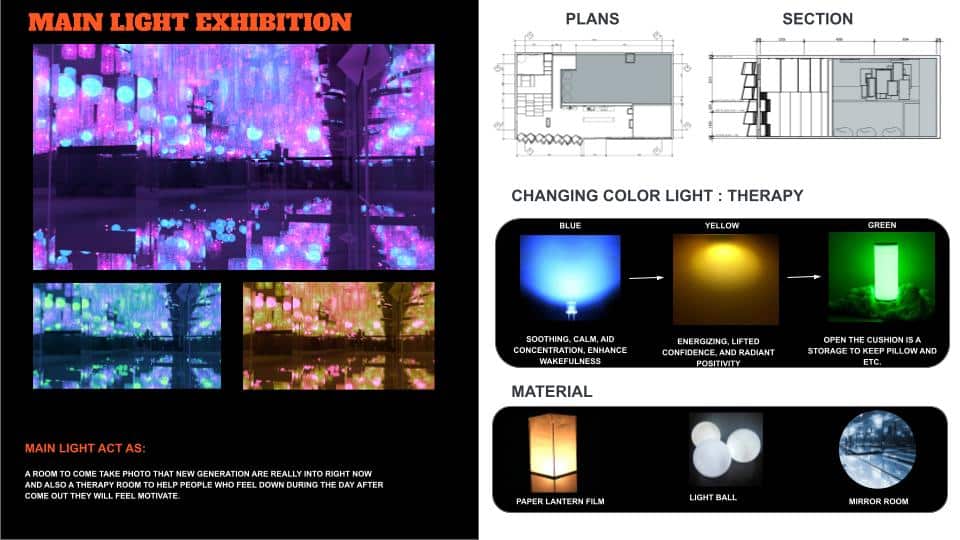
Main Light Exhibition (Color Therapy)
Next is the main purpose or the highlight of this building concept is a light exhibition, Where this light exhibition acts as a therapy room as well for people who got tired during the day can come to sit inside, stop thinking about the real world and blend in with the environment for a while. The back corner of the room has a sitting area for someone who wants to rest or take time to cure their mind in this room as part of the therapy session. This help to relieve stress and the mind to be calm with the selected color such as blue, yellow, and green that is good to adjust mood to be better. This is the main photo attraction of this place where Thailand has very few mirror room exhibitions and will be a great attraction spot for people to come all the way to Silom just to take photos during the weekend. The material uses a paper lantern and light ball with a small light inside to make the object not become too heavy while hanging. Arrange in different layers to make the mirror room to be more dimensional and feel like the light is surrounding us.
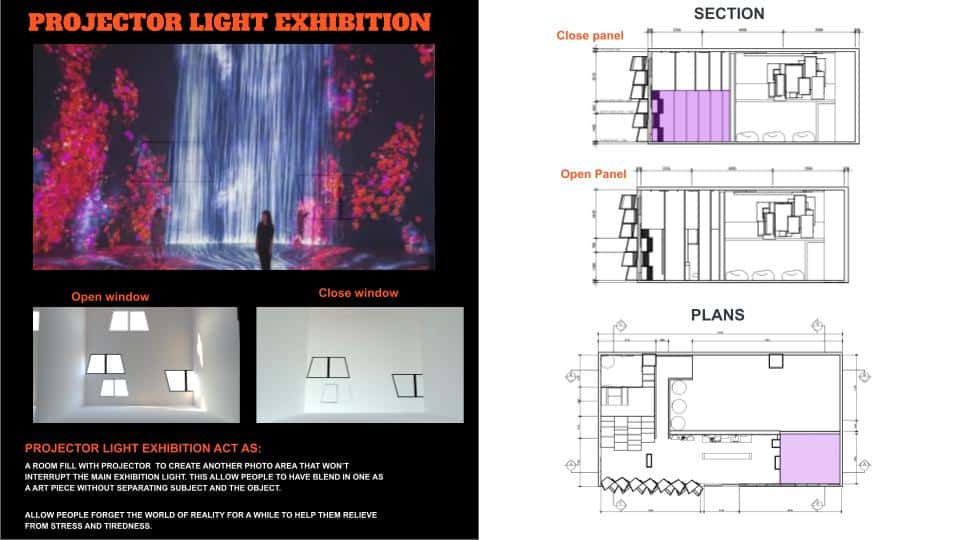
Projector Light Exhibition
Lastly is the projector light exhibition which is beside the main exhibition light and also an exit route to the cafe area as well. The projector room will have a movable wall in between the main exhibition and the projector room so the light from the main room doesn’t affect the quality of the projector graphic. The window panel from the exterior can be closed down to make the room to be all white for graphics to project the wall. This will also be another photo spot for different styles and usually open during the weekend when tourists and groups of hangouts come visit often than students and office workers. Artists can project their art or even create theme concepts that they want to communicate with the audience which could also link with the theme in the main exhibition room. Since the purpose of this building is to introduce light as part of an art and therapy for people as well. The building is like a canvas for the artist to display their art and communication that they want to convey by themes or arrangement of the work.
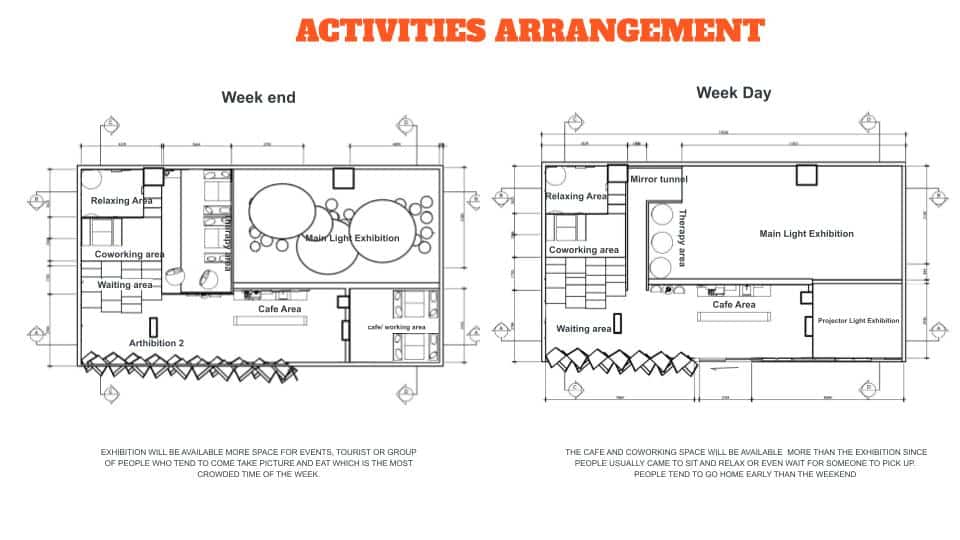
Student Name
Semester/ Year
2021
Subject/ Project Type
2nd. year
Program
Interior Architecture
