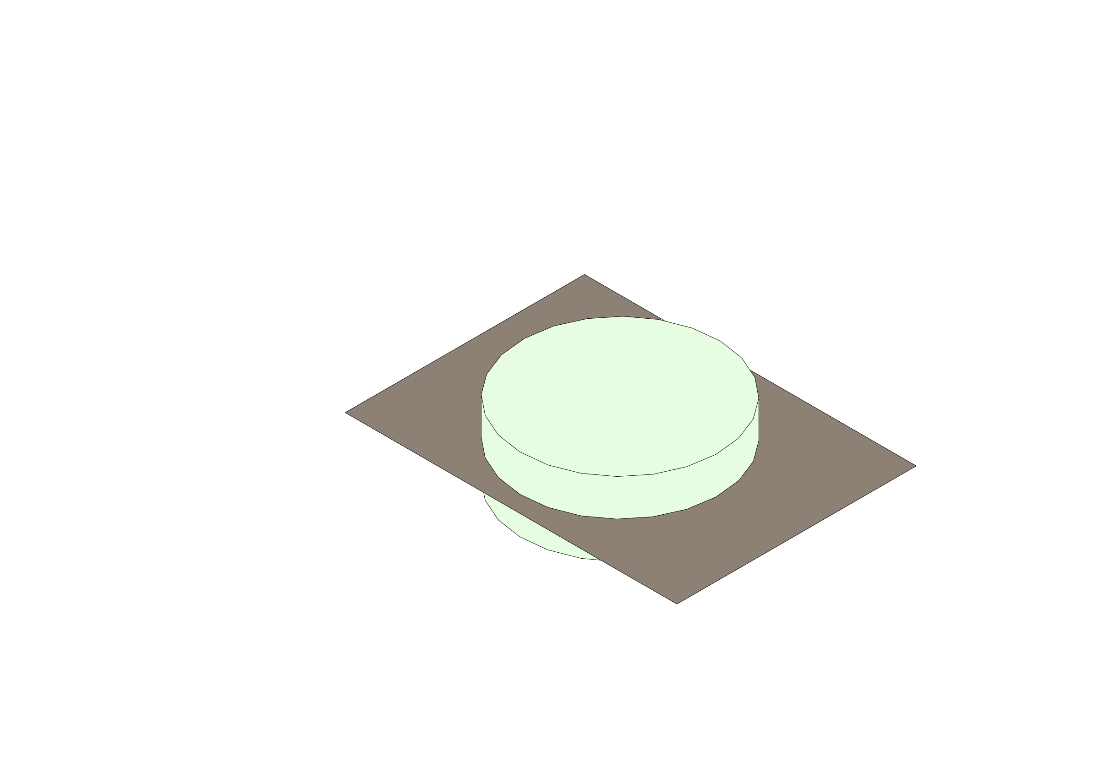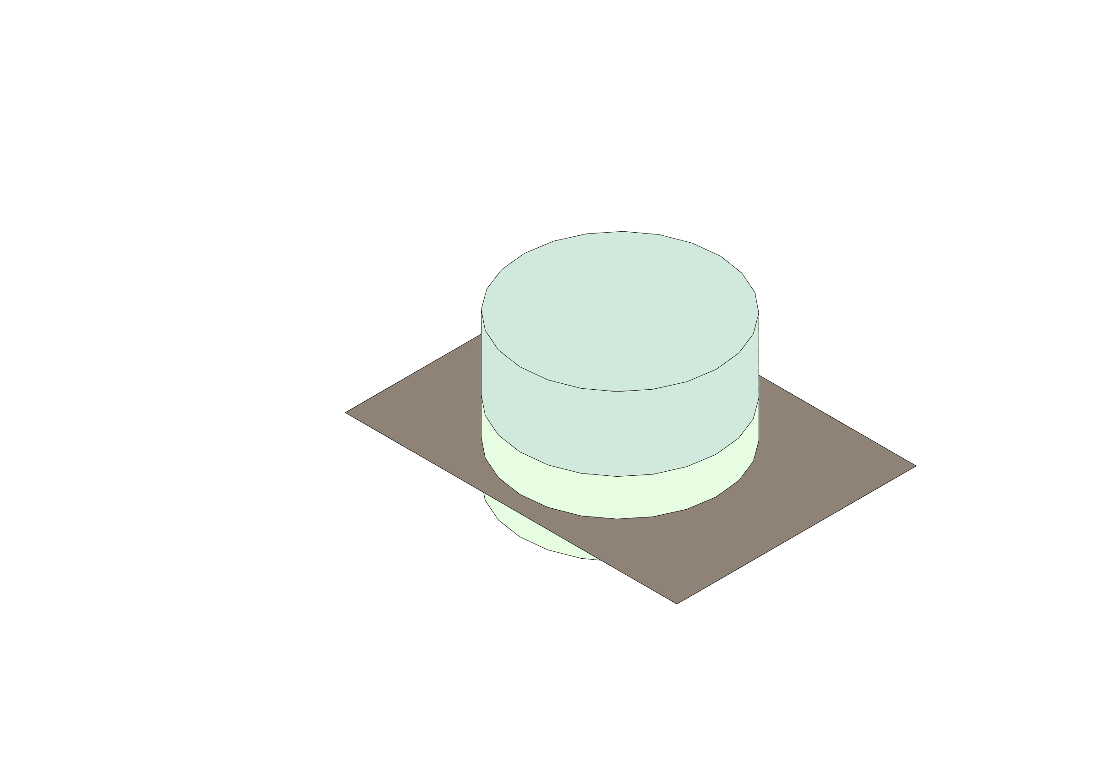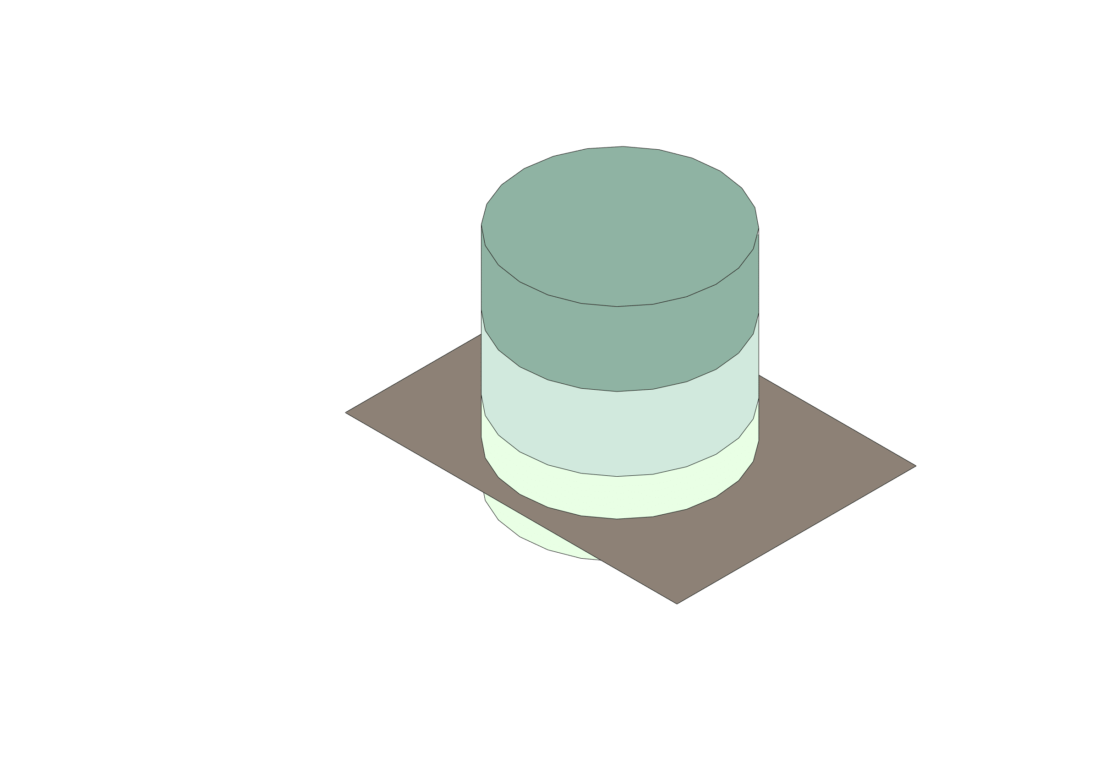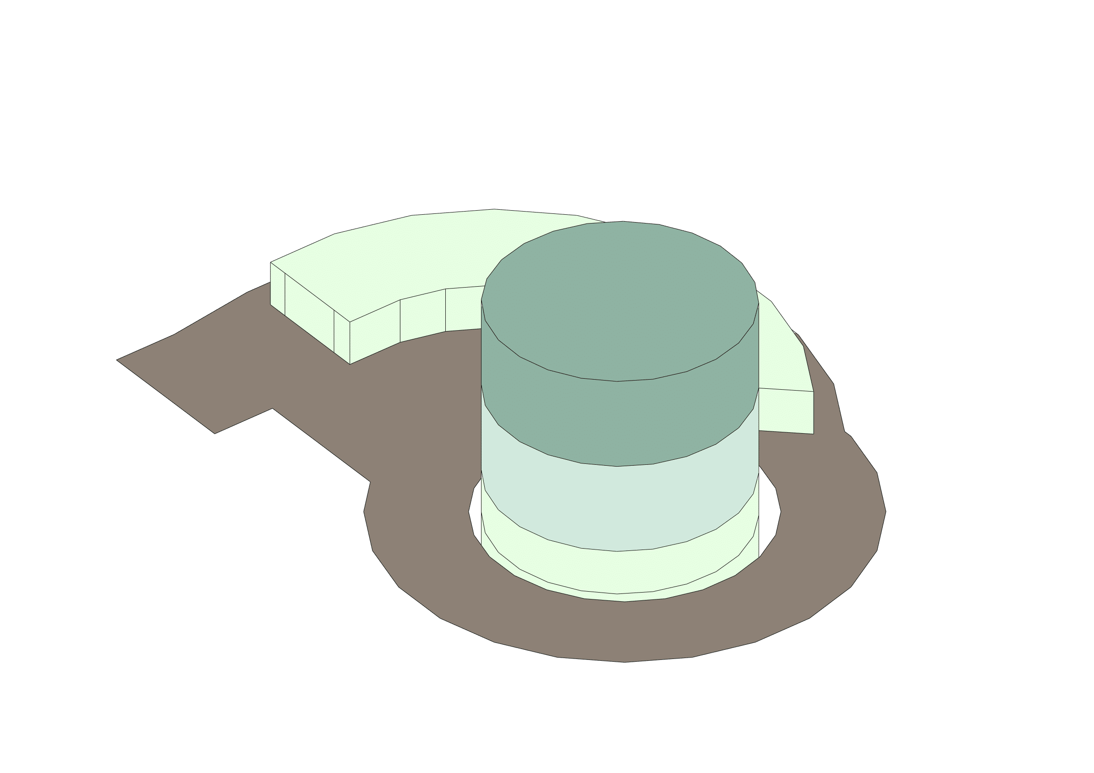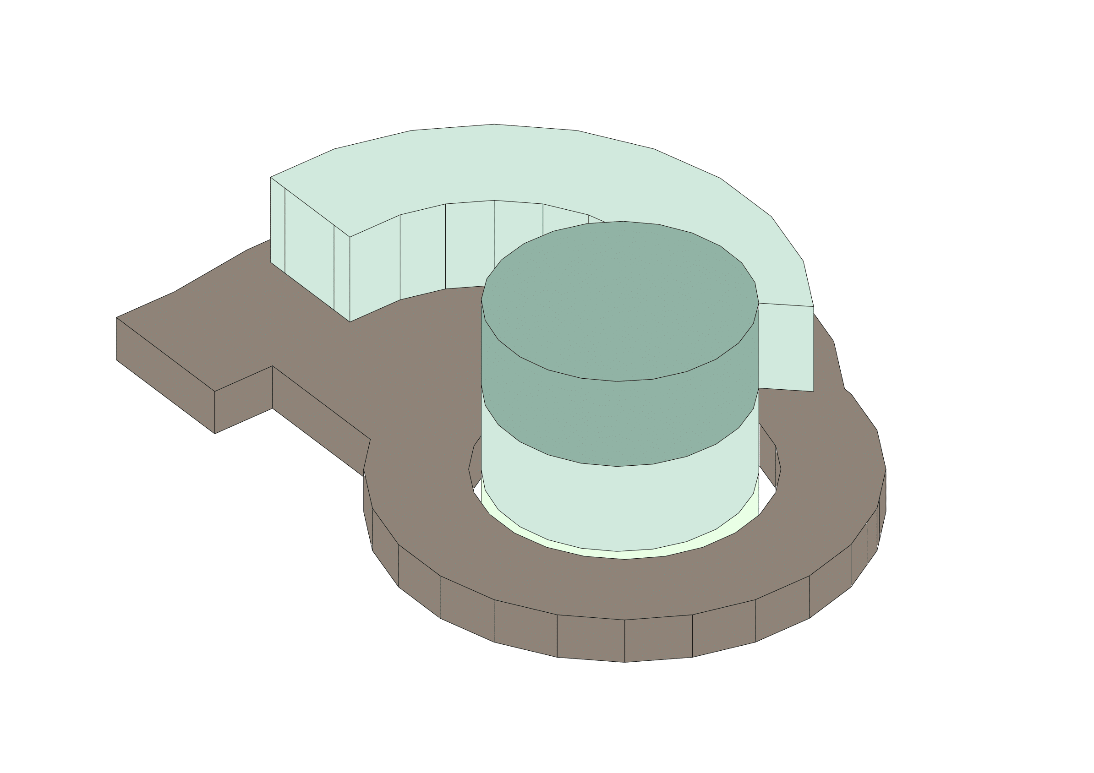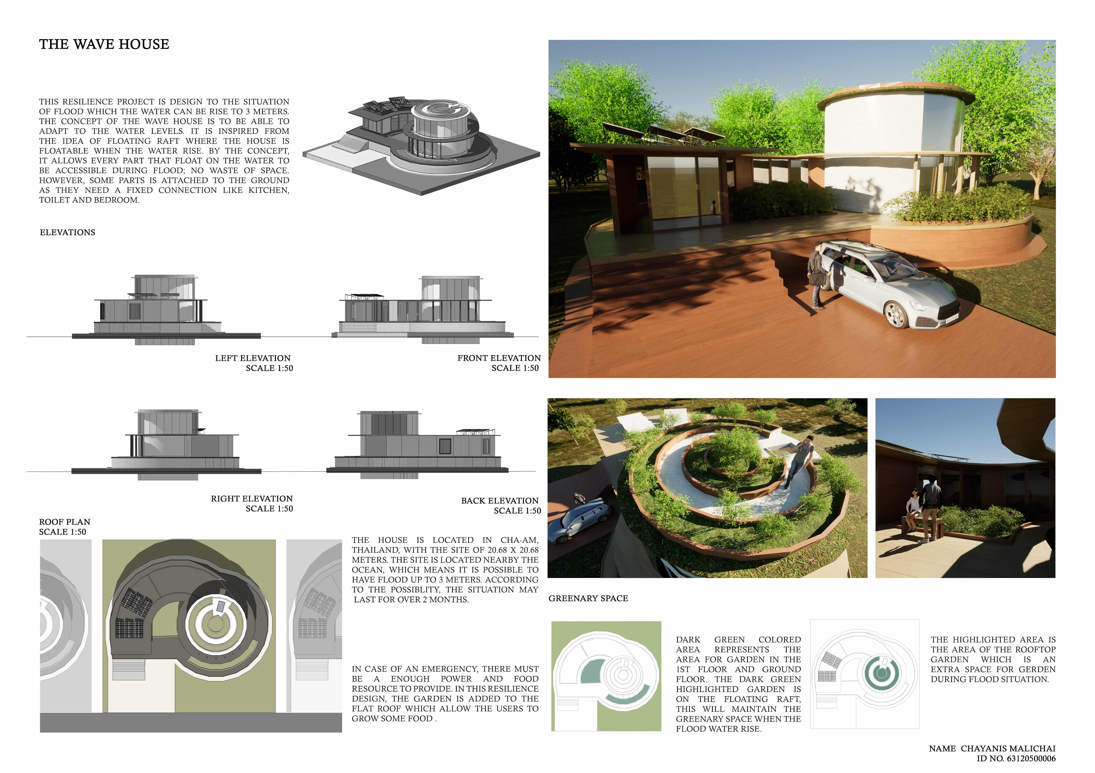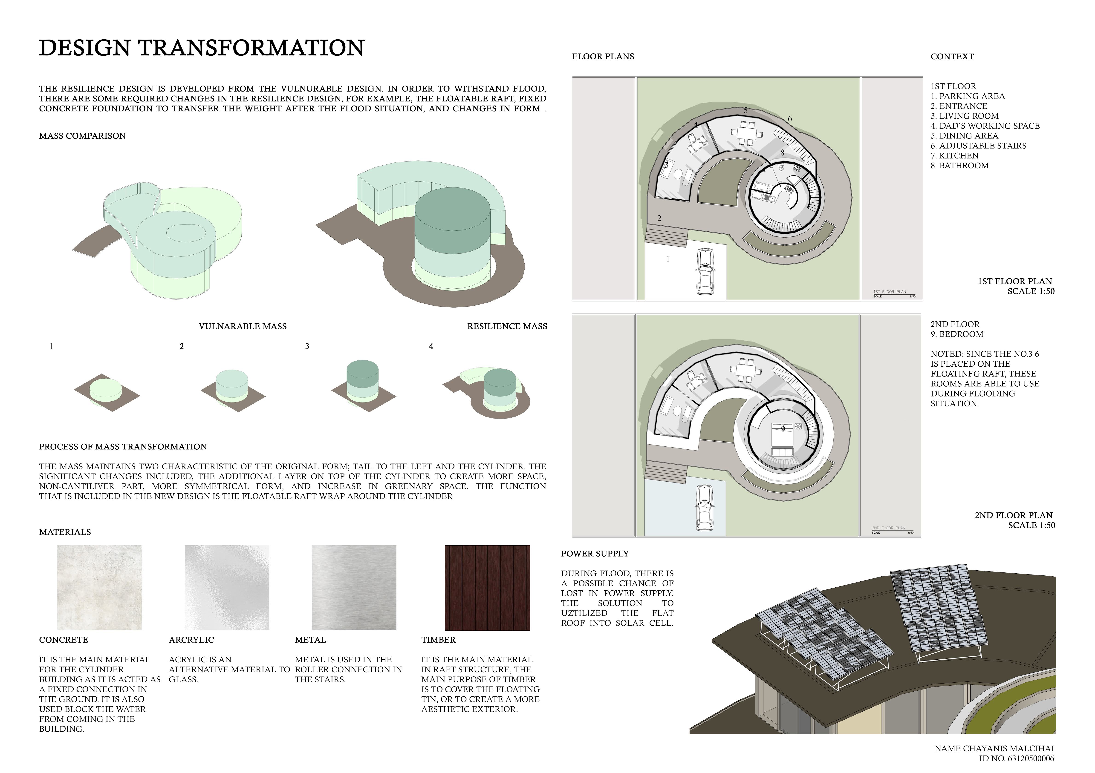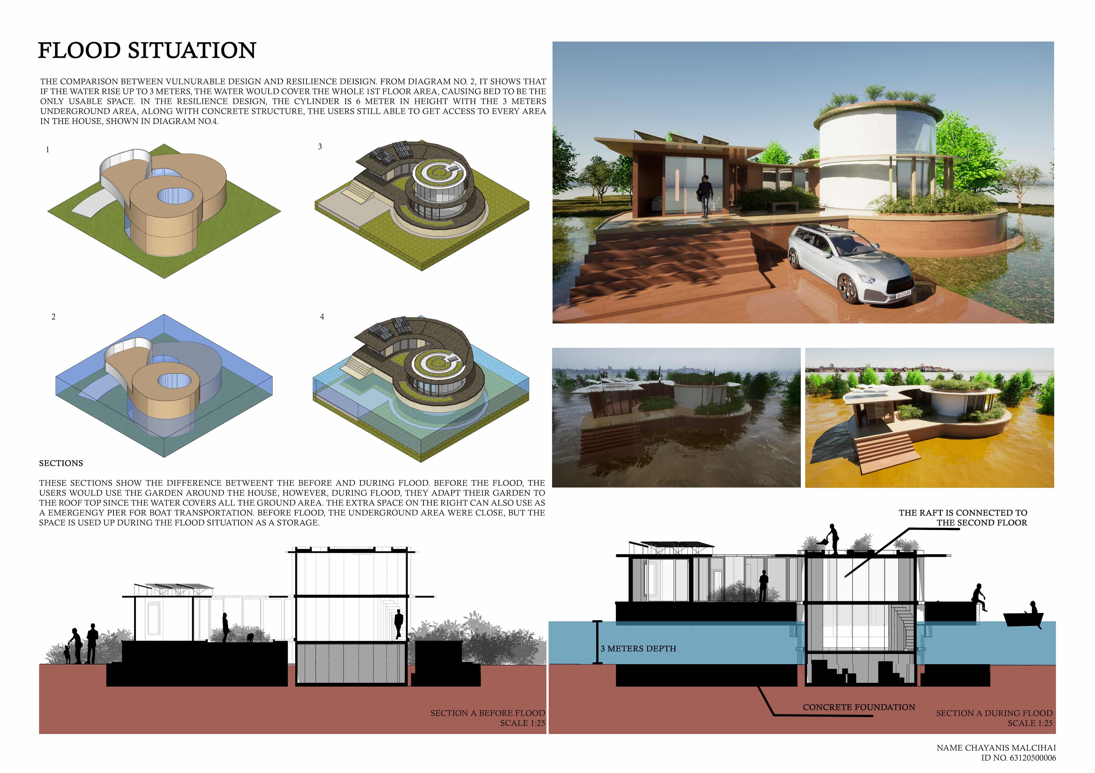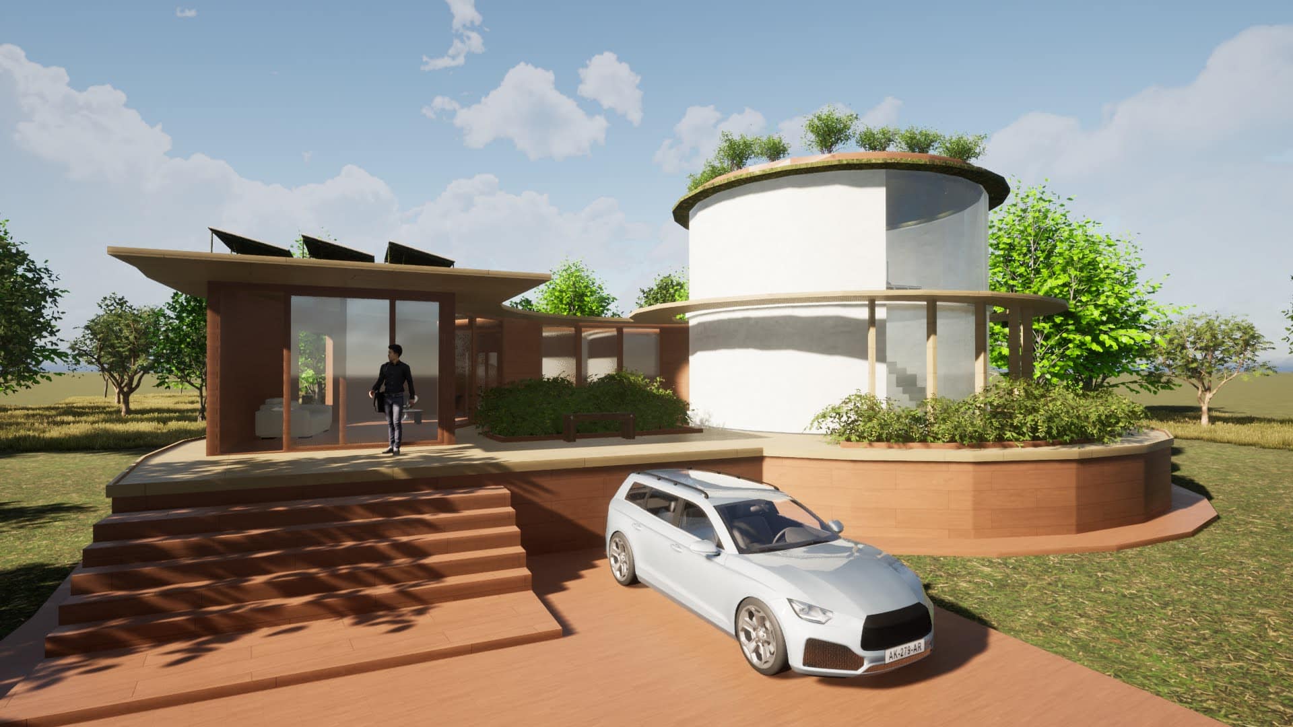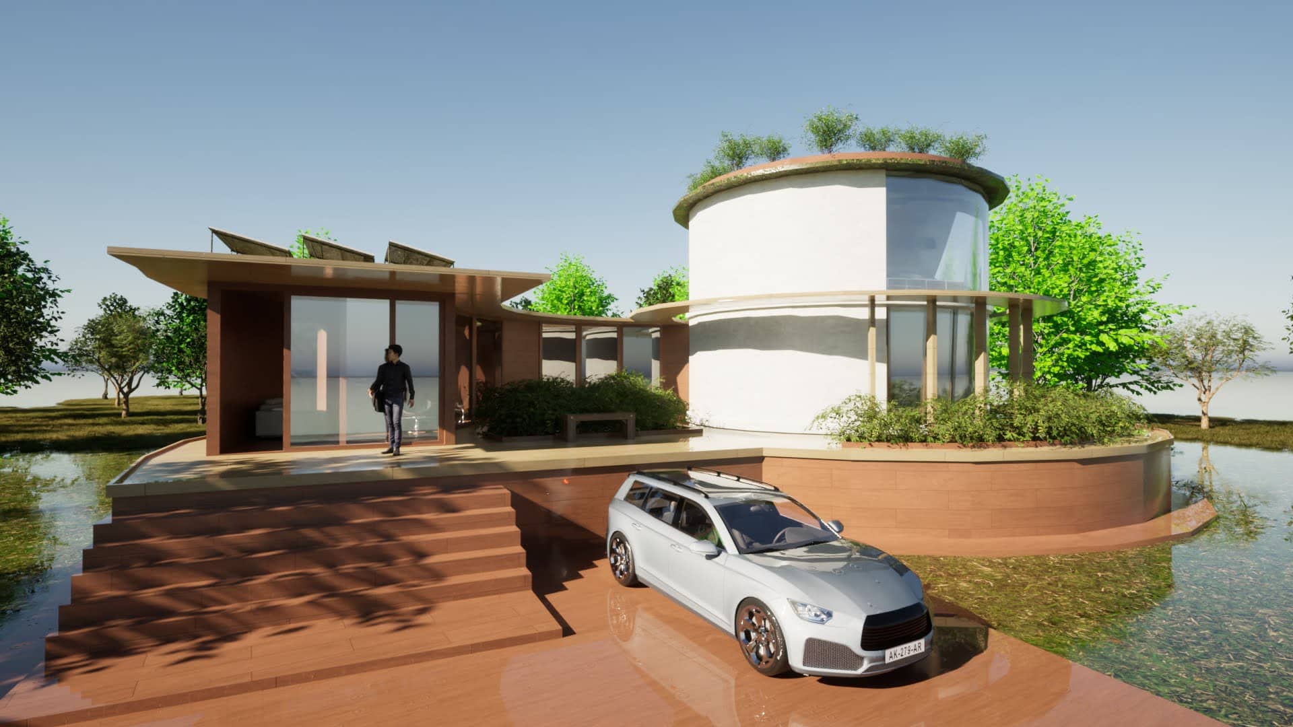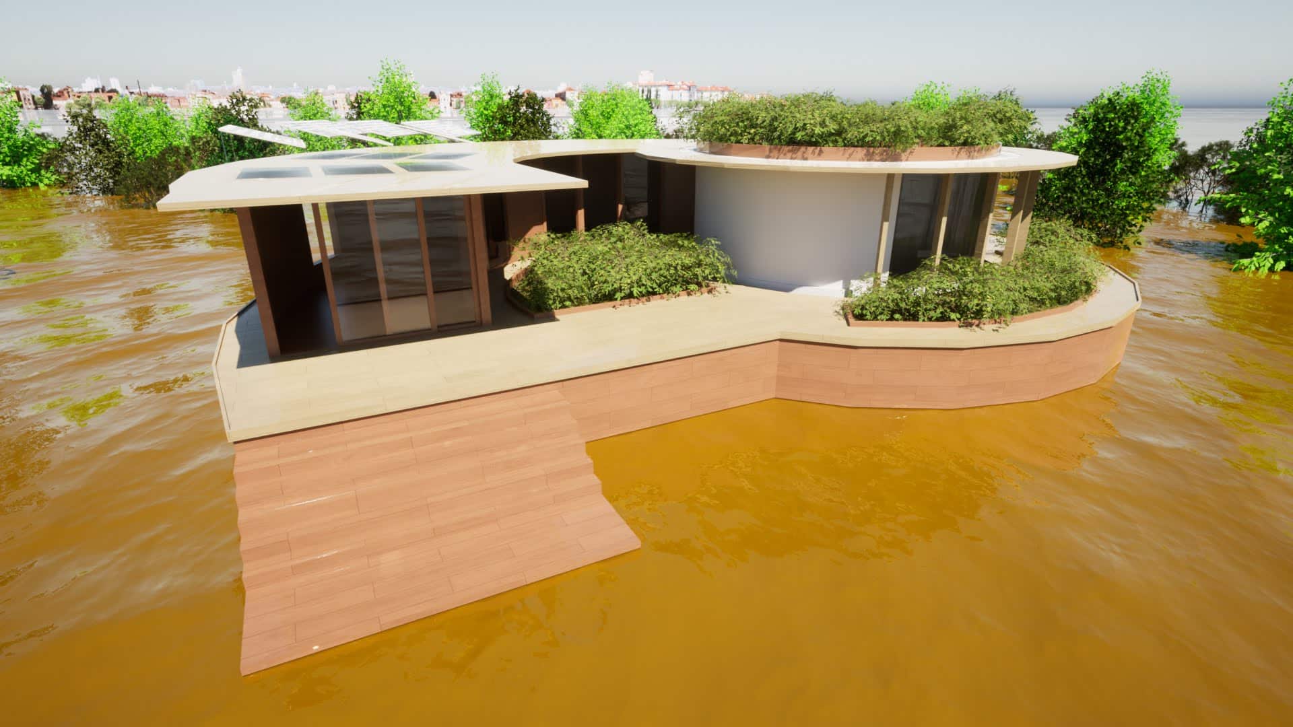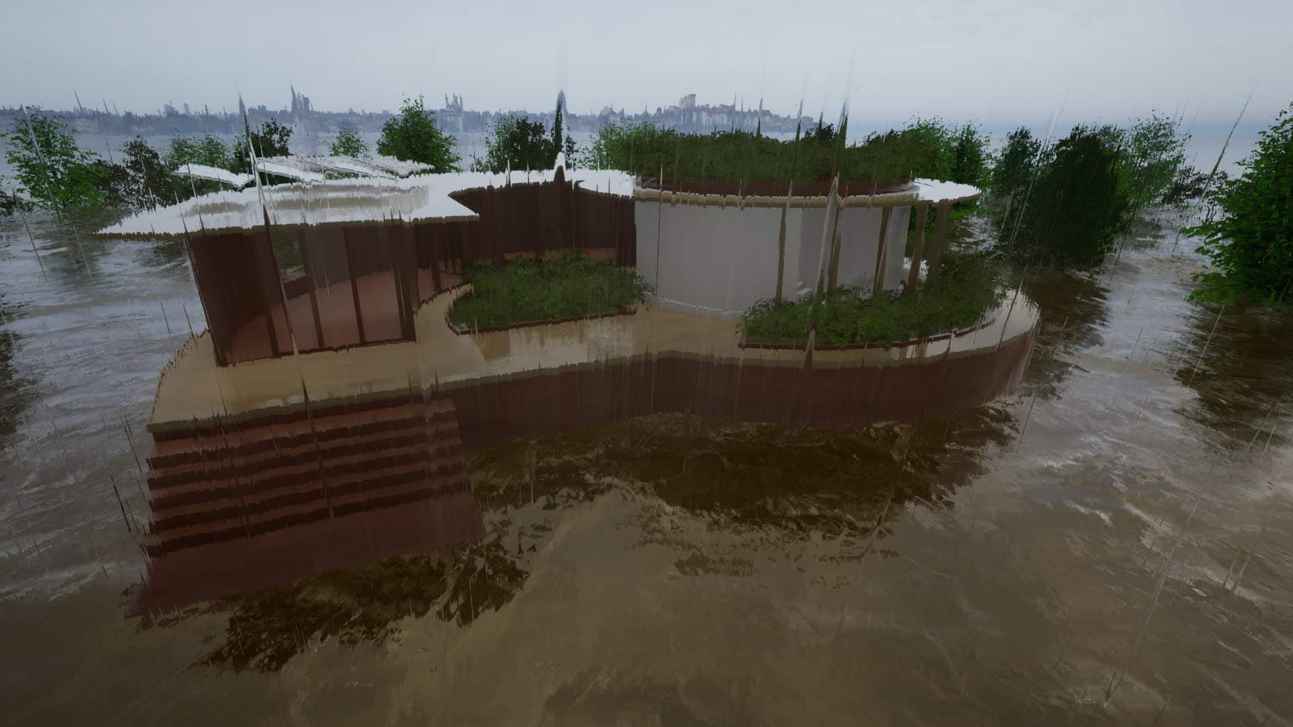CONCEPT
This project is focusing on developing the original house design to be able to withstand flood for the maximum height of 3 meters and last for at least 2 months.
the main concept of this project is ‘Waves’ because the design has a different function in response to curtain water levels. In terms of design, curve lines are used in the design to show the movement of the building like waves in the ocean.

DESIGN DEVELOPMENT
Since the vulnerable design has 2 floors, the first floor is 3 meters in height which will be fully covered in water when there is a flood. Although there are some significant changes in the design, the resilience design remains the 2 characteristics of the vulnerable design which are the cylinder and tail to the left.
MASS COMPARISON
Left- Resilience design with additional floors and changes in the form
Right- Vulnerable design


THINKING PROCESS
The significant changes include the floating raft platform, the increase in height of the cylinder, the underground bunker, and the removal of the cantilever veranda.
The main objective of the design is to design a house in that every part of the house is usable during the flood situation.
PLANS
left- 1st-floor plan
The whole level is elevated for another 1.5 meters from the ground. The dining room, working space, and living room are moved into the floating raft so the users can use the area during flood. Unlike bathroom, kitchen, and Bedroom that needed a fixed connection to the ground, are located in the cylinder protected by the double volumes wall and high-pressure glass to prevent water from coming into the building.
Right- 2nd-floor plan
when the water rises up to 3 meters the floating raft will be automatically connected to the 2nd floor.


Left- Roof plan
The flat roof space is used for gardening and placing the solar panels. The open spaces are also able to use as a power generator area (Gasoline)
Right- Underground bunker (1.5 meters in the ground)
The area can be used as extra food storage during a flood while it can be used as normal storage during the normal time.


ELEVATIONS
The main materials of the building are timber, concrete, acrylic window, and steel.
Left- Front elevation, scale 1:50
Right- Back elevation, scale 1:50


left- Right elevation, scale 1:50
right- Left elevation, scale 1:50


FLOOD 3D SIMULATOR
Before flood, the floating raft sit on the concrete foundation. the main purpose is to prevent the raft sitting on the wet ground after the flood.
After the water rises, the raft is floating on the water, this allow the users to use the rooftop space.


Vulnerable design Before and After flood


PAGE PRESENTATIONS
Student Name
Semester/ Year
2021
Subject/ Project Type
2nd. year
Program
Architecture
